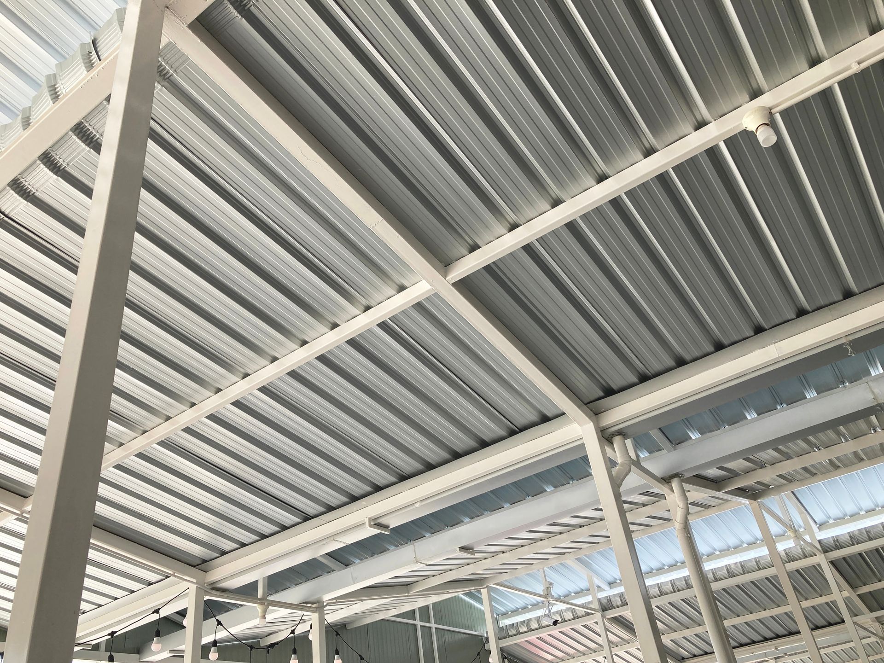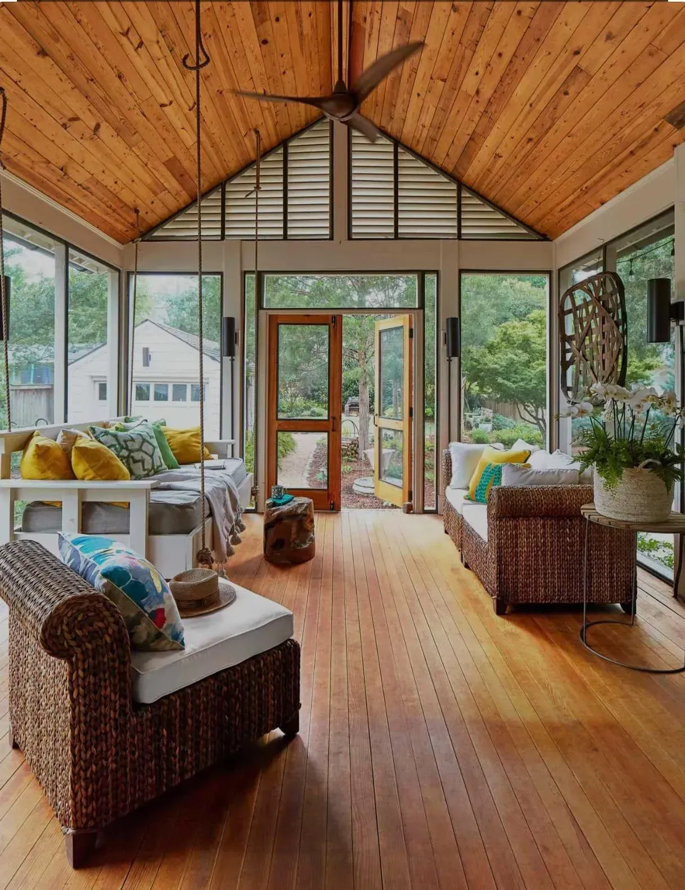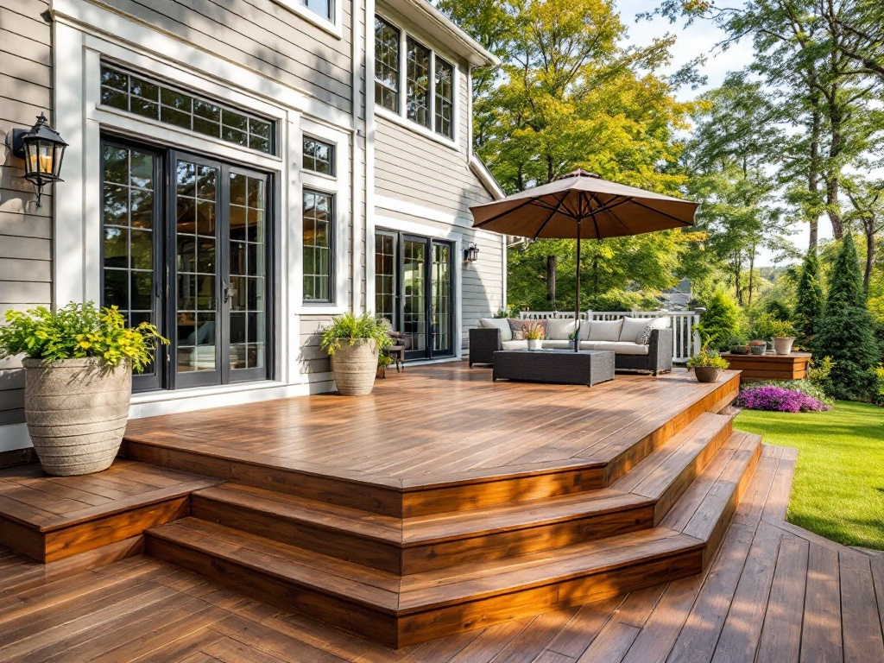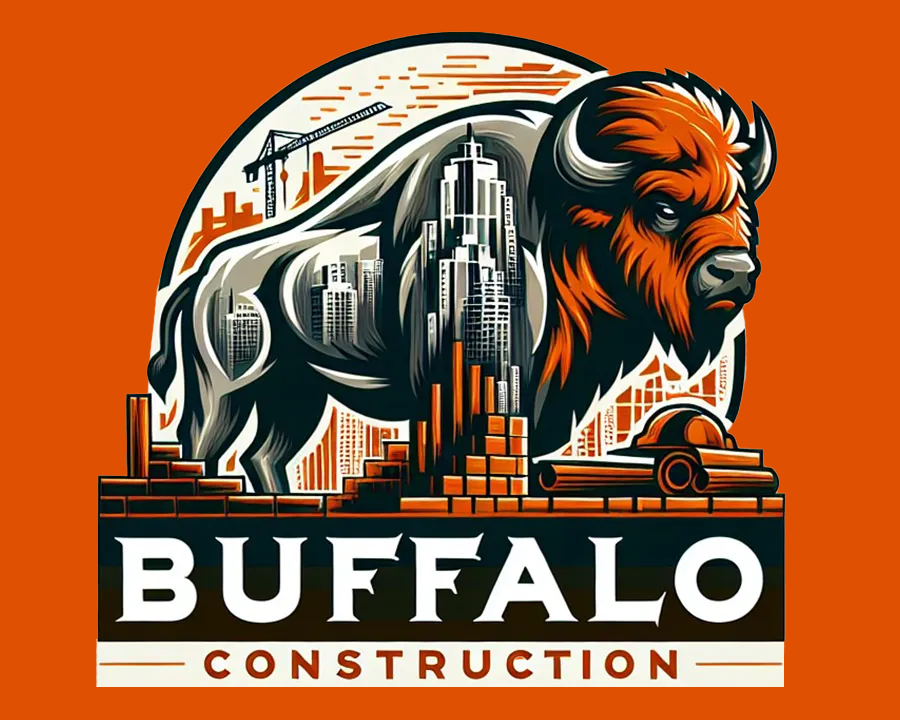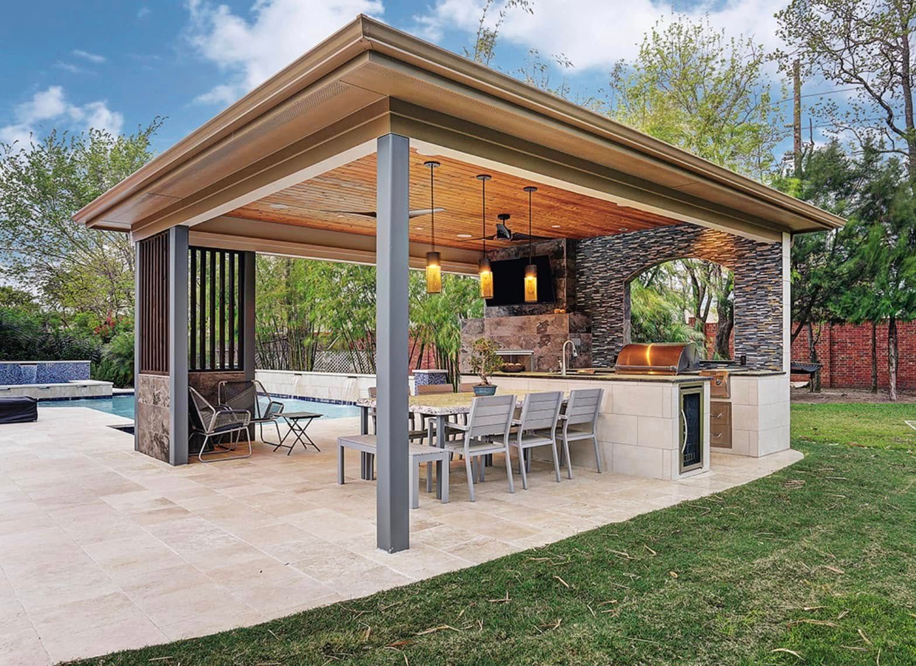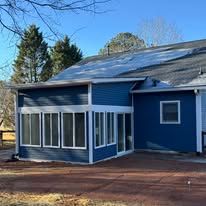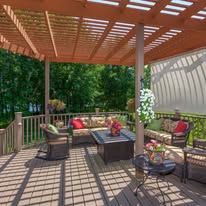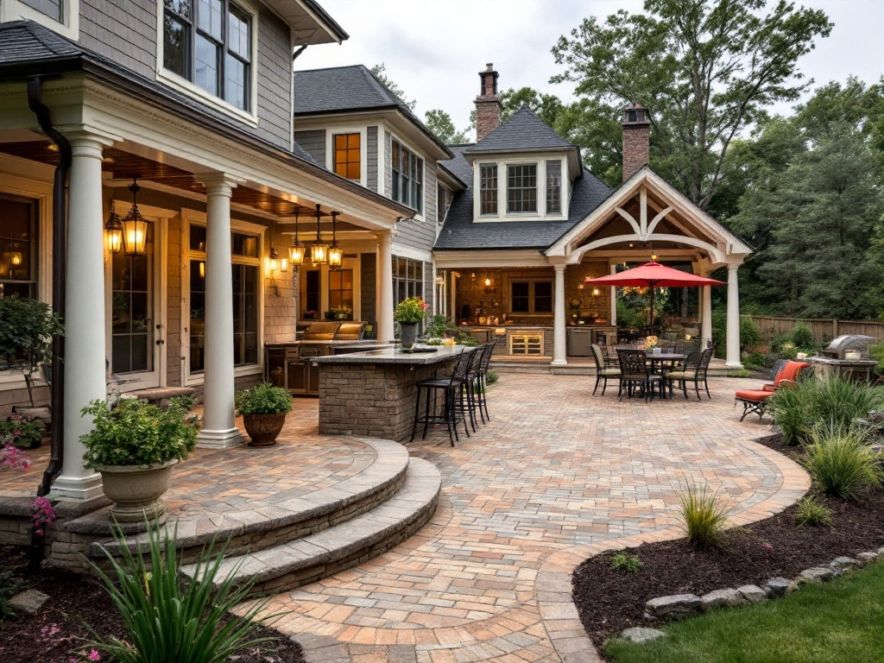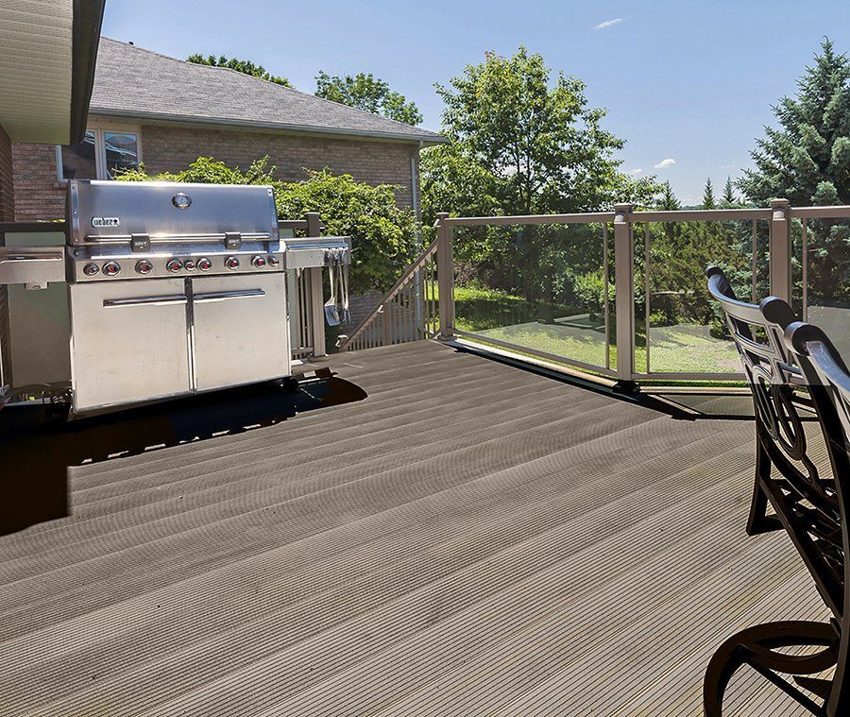The Complete Guide to Sunroom Additions in South Carolina
Transform Your Home with Sunroom Additions in South Carolina
Sunroom additions offer South Carolina homeowners a unique opportunity to enjoy the state's beautiful weather year-round while staying comfortable indoors. These versatile spaces bridge the gap between indoor comfort and outdoor living, creating rooms that serve multiple purposes throughout the seasons.
Why Sunrooms Work Perfectly in South Carolina
South Carolina's climate presents both opportunities and challenges for homeowners seeking additional living space. Sunrooms provide the perfect solution by offering protection from humidity, insects, and temperature extremes while maximizing natural light and outdoor views.
The state's long growing season means homeowners can enjoy garden views and natural light for most of the year. During winter months, sunrooms capture solar heat, reducing energy costs while providing a bright, cheerful space when outdoor activities become less appealing.
Design Options for Every Home Style
Modern sunroom designs complement South Carolina's diverse architectural styles, from traditional Charleston homes to contemporary suburban designs. Three-season sunrooms work well for homeowners who primarily use the space during milder months, while four-season sunrooms with proper insulation and HVAC connections extend usability year-round.
Glass selection plays a crucial role in South Carolina installations. Low-E glass reduces heat gain during intense summer months while maintaining excellent visibility. Homeowners often choose between floor-to-ceiling windows for maximum light or partial knee walls for added privacy and furniture placement flexibility.
Practical Benefits Beyond Aesthetics
Sunrooms typically add significant value to South Carolina properties, often recouping 70-80% of installation costs in home value increases. These spaces provide flexible room options that adapt to changing family needs - from home offices and exercise rooms to entertaining spaces and quiet retreats.
Energy efficiency considerations matter in our climate. Properly designed sunroom additions include adequate ventilation, appropriate glazing, and thoughtful orientation to minimize cooling costs while maximizing natural light benefits.
Planning Considerations for Success
Successful sunroom projects begin with careful site evaluation. Factors include existing home architecture, yard drainage, privacy needs, and sun exposure patterns. South Carolina's building codes require proper permits and inspections, ensuring structural integrity and safety compliance.
Foundation requirements vary based on sunroom type and local soil conditions. Proper foundation work prevents future settling issues and ensures long-term structural stability. Professional installation addresses these technical aspects while maintaining design aesthetics.
Maximizing Your Investment
Quality materials and professional installation protect your investment over time. South Carolina's weather demands materials that withstand humidity, temperature fluctuations, and occasional severe weather events. Choosing experienced contractors familiar with local conditions ensures proper material selection and installation techniques.
Maintenance requirements for well-built sunrooms remain minimal, focusing mainly on regular cleaning and seasonal checks. Quality installations provide decades of enjoyment with basic upkeep, making them excellent long-term home improvements.
Ready to explore how a sunroom addition could enhance your South Carolina home? Contact Buffalo Construction at (803) 327-7900 to discuss your vision. Our team specializes in creating outdoor living solutions that perfectly complement South Carolina lifestyles and weather patterns.
